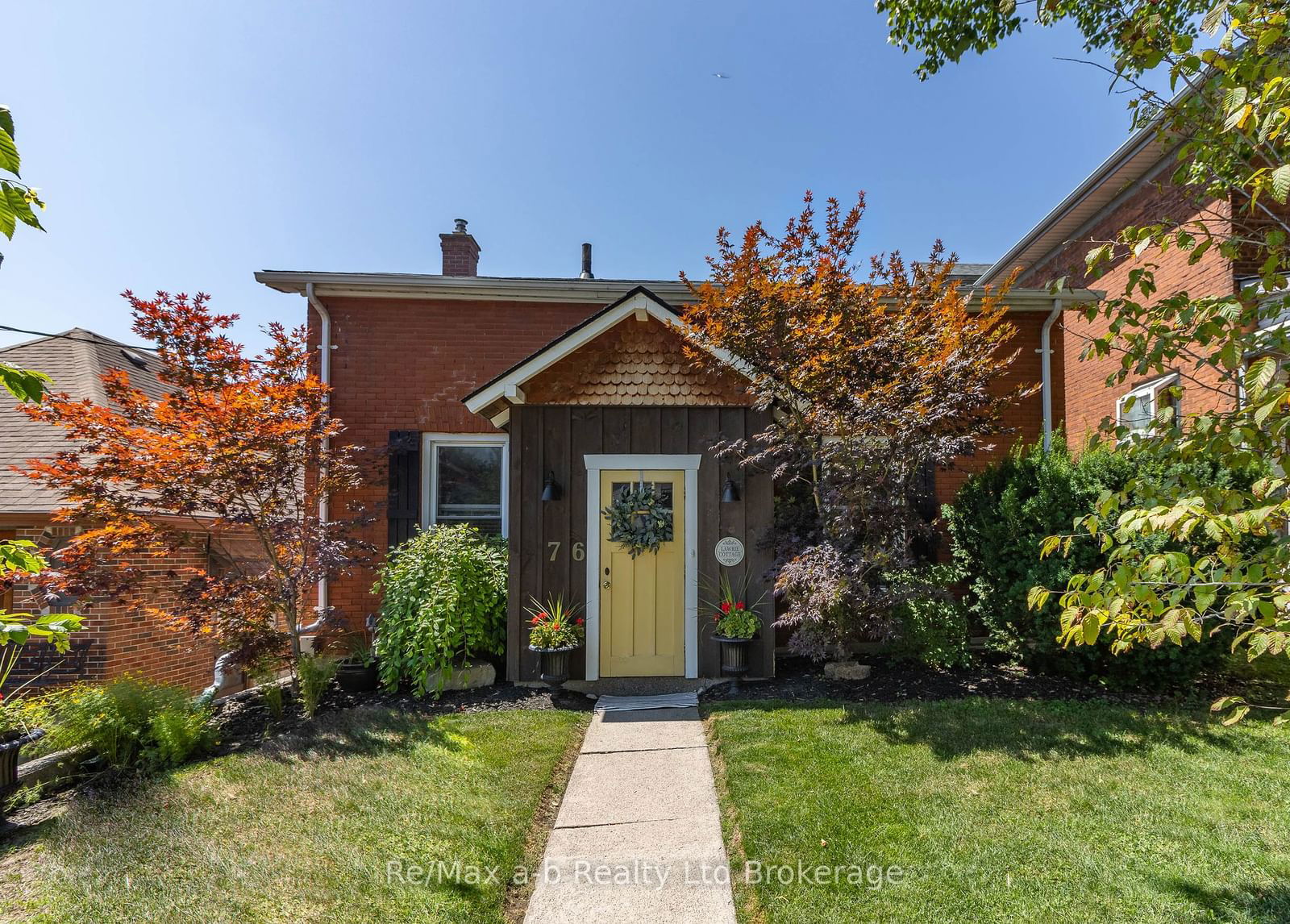$509,900
$***,***
3-Bed
2-Bath
1100-1500 Sq. ft
Listed on 8/8/24
Listed by Re/Max a-b Realty Ltd Brokerage
If you're looking for a perfect, cookie-cutter home, perhaps its best to just drive right by this one! BUT, if your interests include a nearly 170 year old character filled home, with old world charm, in a mature, walkable neighbourhood, this one is perfect! This solid brick Victorian Vernacular Ontario Cottage features many recent updates, while retaining its original charm and character. From the moment you drive up, the curb appeal is highly evident, with beautiful gardens and welcoming enclosed front porch. The backyard features a private deck, more beautiful landscaping, and single car detached garage. Main floor features alarge living room with tons of built in closed & open storage, and a dedicated dining room space, which could be a bedroom, as well as an eat-in kitchen, 3 pc bath, main fl laundry, and BEAUTIFUL 3 season sunroom. On rainy evenings, enjoy the extra space and tranquillity in the sunroom, which overlooks the valley. In the autumn, evenings in the sunroom are decorated with the tapestry of the most glorious sunsets. The 2nd floor has three bedrooms nestled under eaves, making winter nights all the more cosy. There is also a full bath on the second floor, for maximum convenience. Appliances and window coverings included. Updates include: windows, wiring (2015), plumbing (2015), central air conditioning (2017), 50 year shingles (2024), waterfiltration system (2023), main-floor dedicated laundry room (2022), garage shingles (2018), gutter guards onall eavestroughs (2024), mini-split heat-pump heating and cooling in sunroom (2019), staircase carpet(2023), main floors(2015/2018), main floor powder room including stand-up shower (2021), kitchen drainreplaced & re-routed (2024), sump pump (2018), eaves on back of house/main floor. C3 zoning allows for residential and commercial applications. The walkable location is perfect for easy access to downtown shopping, parks, public schools, dog park, restaurants, law offices, etc. Have a look today!
Property taxes calculated using 2024 Mill Rate x Assessment Value. All room measurements and squarefootage to RMS standard as provided by iGuide. Garage access by Right of Way over neighbour's property.
X9252286
Detached, 1 1/2 Storey
1100-1500
9
3
2
1
Detached
2
100+
Central Air
Full
N
Brick
Forced Air
N
$2,718.00 (2024)
100.47x36.88 (Feet)
